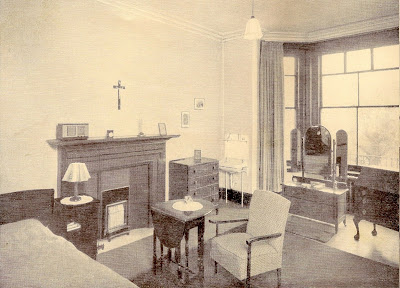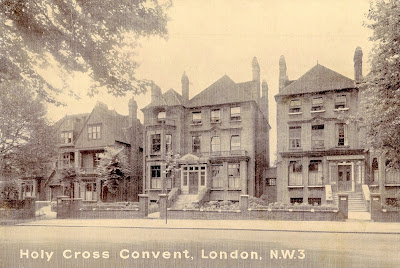 |
| View down the length of Fitzjohn's Avenue. The De Laszlo House is at the bottom. |
Now I have been contacted by Caroline Ries of St Paul, Minnesota, who tells me she lived in the houses as a student in the 1970s when all three had been taken over by nuns. At first Caroline was thrilled to come across her old residence online but said, 'I was shocked to see the ultra modern interior replacing the historic character of the house'.
To illustrate her dismay at what the developers have done, Caroline has sent me the brochure for the Holy Cross Convent as it was in the late 1930s along with her own photographs of the houses taken in the 1970s, 'in black and white which doesn't do them justice', she says, but which clearly depict how a once beautiful example of Arts and Crafts architecture has been turned into what the developers call 'a masterpiece of artful design' - and where the price of a three bedroom flat is around £4,000,000.
 |
| Brochure illustration of the entrance hall at number 3, the one house owned by De Laszlo. |
Caroline recalls the entrance hall at 3 Fitzjohn's Avenue. 'Parlour and dining room to the left on the Maresfield Gardens side. The back door to the garden was to the right of the window, behind the staircase. The panelled door next to the fireplace opened to the room used as a chapel. Visible through the open doorway is a free-standing partition of frosted glass panels. They were probably not original but served to separate the second dining room from the hallway to the adjacent house, number 5.'
The following are also taken from the Holy Cross Convent brochure.
 |
| Dining room at number 3. |
 |
| The lounge. |
 |
| A single bedroom. |
 |
| Brochure view of number 3 from the garden. |
Caroline Ries took these photographs when she took a room at the convent during her student days in London in the 1970s.
 |
| The French doors leading from the dining room at number 3 to the garden. |
 |
| View of the garden from the back door of number 3. |
 |
| Looking across from the garden of number 3 to the rear of numbers 5 and 7 showing their Arts and Crafts architectural features. |
'I was thrilled to see your blog on 3
Fitzjohn's Ave.', Caroline wrote to me. 'I lived there as a student from 1971-1977. In fact, I still
have a very old brochure advertising Holy Cross Convent as a student residence
which shows photographs of the house and gardens. The brochure appears to have
been made in the late 1930s or early 40s.'
'I was very disappointed to see that the
interior of the three houses (Nos. 3, 5, and 7) were completely gutted. The
woodwork was beautiful, and there were French doors leading from the dining
room to the gardens. I am surprised there was no effort to restore the
interior. The photos I saw online as individual flats are unrecognizable.'
'The original woodwork (that did not get
painted over) was beautiful, as were the fireplaces. The main foyer was quite
spare. I think the Swiss nuns tried to downplay the opulence of the place. A
restoration would have been a better tribute to de Laszlo. After all, he
painted the portraits of the Duchess of York and the young Princess Elizabeth
in his studio there. I read there exists a film of De Laszlo entertaining the
Duke and Duchess of York and Princess Elizabeth at Hyme House.'
'I lived in two different rooms as a
student: one facing Fitzjohn's Ave., and my favorite facing the garden. I
stripped the white paint off the fireplace in my room thinking it would reveal
beautiful woodwork. It turned out to be marble.'
Online photographs of the the so-called De
Laszlo House at 3, 5 and 7 Fitzjohn's Avenue show, as Caroline says, that the
interior has been gutted, all the fireplaces removed, its Arts and Crafts
detail stripped away both inside and along the rear facades.
 |
| Bedroom. |
 |
| Living room. |
 |
| The only detail that survives is a bit of stucco cornicing here and there and the exterior mouldings. |

